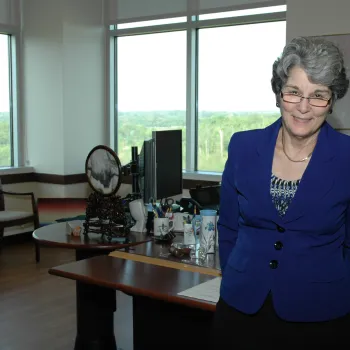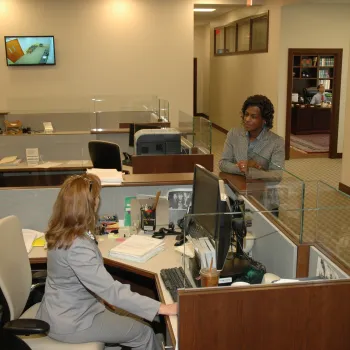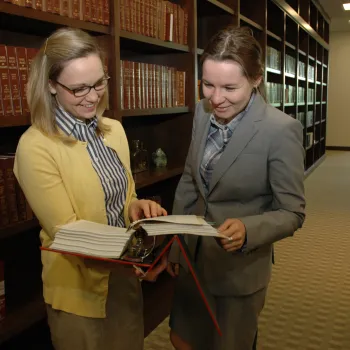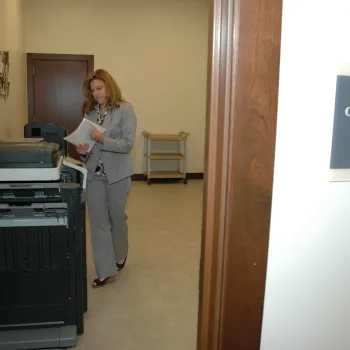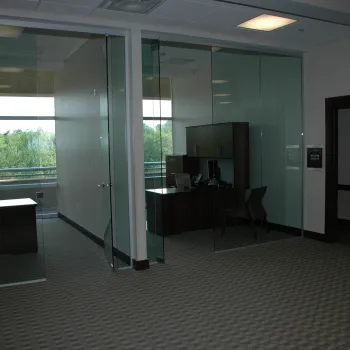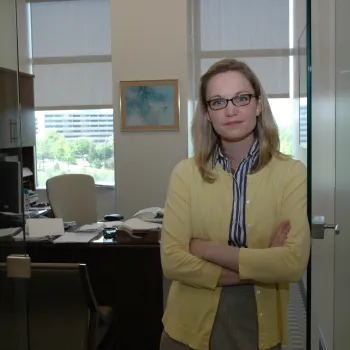For nearly 20 years, the federal courthouse in Greenbelt, Maryland, has been overcrowded. In 1996, court officials requested an expansion, and Congress eventually authorized $10 million to design a large annex building.
But no further funding was appropriated, even as new judges were jammed into makeshift spaces and a high-volume docket for minor violations on federal land was transferred to Greenbelt from a nearby leased facility.
With some creative design and budgeting, however, the court’s judges have scored a double win. They were permitted to convert the $10 million in design money to build an innovative, naturally lit suite that houses five judges’ chambers in the existing courthouse. In doing so, they saved $100 million for taxpayers, and avoided years of further waiting for project funding.
“We realized … that we might design a building, and spend $10 million doing it, and never get to build it,” said Senior Judge Deborah K. Chasanow, who recently moved into the new space. “So we pulled the plug.”
In 2011, Chasanow, then chief judge of the District of Maryland, asked to remove the proposed $118 million annex from the Judiciary’s long-term construction plan. The new chambers suite, along with a planned expanded courtroom for traffic offenders and a new courthouse entryway, is being built for about one-tenth the annex project’s cost.
“I applaud Judge Chasanow and the entire District of Maryland team for collaborating on the plan for their new space,” said Melanie Gilbert, Chief of the Facilities and Security Office at the Administrative Office of the U.S. Courts. “By working together and being imaginative, they saved millions of dollars and avoided waiting years for a solution to their space challenges. I see this type of innovation and collaboration as a model for court units, as they tackle their space issues in locations throughout the country.”
Court officials accommodated the five new chambers by placing more functions in common areas. While traditional chambers are self-enclosed, with their own copiers, conference rooms and spaces for law clerks and judges’ assistants, these were dispersed throughout the new Greenbelt suite.
Judges and chambers staff share copy, file-storage and conference rooms, and a long, shelved wall serves as a small law library. There is one common break room for eating and storing food. In the biggest departure from traditional design, judges’ assistants sit in a central area, where they can cover for each other.
An additional striking touch was the extensive use of interior glass walls and windows to allow natural light throughout the suite.
Mallory Montgomery, one of Chasanow’s law clerks, said she prefers the open format, adding that clerks in the older chambers have developed a case of “space envy.”
“Everybody that’s come up to visit has pretty much fallen in love with our area. It’s just a lot more open air, it’s a nicer feel, it’s a lot more communal,” said Montgomery, who works in a small glass office. “We spend quite a bit of time here, and it’s really nice to be in an environment that you enjoy.”
Judges and staff said they like having more chance interactions in the open areas.
“In my last space I was rather isolated,” said Magistrate Judge Thomas M. Di Girolamo, who previously has been housed in multiple locations, including a visiting judges’ chambers and temporary space in the clerk’s office. “I was at the end of a hall, and I really didn’t get to interact with a lot of people. This has been great.”
Greenbelt’s crowding problems are far from unique. Nationally, only two new courthouse projects have received funding in the last five years, and even high-priority construction projects can languish for decades.
Chasanow acknowledged that the renovated space does not solve every need. The now-canceled annex would have provided two new courtrooms, with the space to build two more.
Instead, the Greenbelt court still has 10 courtrooms, for what will be 14 district, senior, magistrate and bankruptcy judges, once Chasanow’s full-time successor is appointed. The clerk’s office will assign judges to courtrooms case by case. In addition, the U.S. Attorney’s Office relocated to a nearby office building, to make way for the new chambers.
But Chasanow, who actively worked on the new floor plans, said she is “really delighted” with the result, and also with the project support she received from the General Services Administration and Administrative Office of the U.S. Courts.
“We said, ‘Let’s get creative and make the most out of the space that we have available,’ Chasanow said. “What’s been just infectious is the enthusiasm everybody in this project has developed. Once they see what we’re doing, everybody’s invested.”
On Topic: Judge Chasanow Discusses Redesign
Judge Deborah Chasanow shares how to transform an overcrowded courthouse, while saving taxpayers millions in this installment of "On Topic."
Subscribe to News Updates
Subscribe to be notified when the news section is updated.

